- High-Rise Condos
- Downtown Toronto
- Garden Suite
Rated:
5/5
Prime Condos is a new mixed-use high rise condo development by CentreCourt at 319 Jarvis Street, Toronto. Located at the south east corner of Jarvis St. and Gerrard St. E., just south of the Allan Gardens. This development is scheduled for completion in 2024.
This building has simple but elegant exterior with stunning and sleek mix of stone, steel and metallic cladding surrounding large rows of reflective glass windows. This 595-unit condo will have an air of luxury both inside and out.
Of the many things that make Prime desirable, location tops the list. In the heart of downtown, set amid one of the city’s most vibrant neighbourhoods, Prime offers a world of amenities and conveniences right at its doorstep.
Prime Condos’ situated at the Garden Suite, part of Downtown Core Toronto.
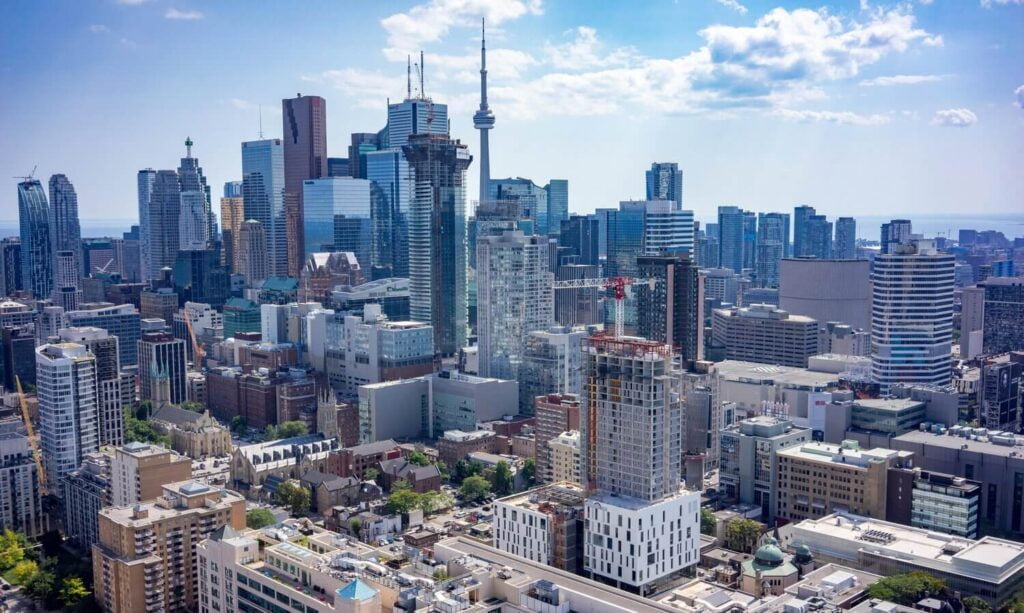
Best thing about Prime Condos’ location is that its steps from Yonge & Dundas Square and the nearby retail shops like the Toronto Eaton Centre. And don’t forget there are tons of restaurants for you to choose.
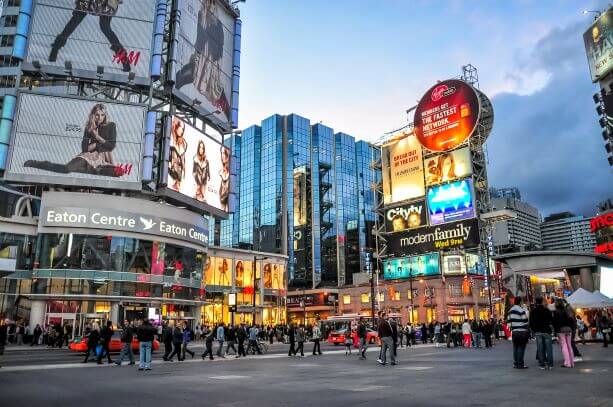
From Google’s 400,000 square foot Downtown Office to the new $11 billion investment in the Ontario Line Subway Station and the St. Michael’s Hospital $300 million redevelopment project, all of this is only minutes away from Prime Condos. With the influx of recent residential development and major investments being made, the East Core has been seeing a lot of growth.
Prime Condos
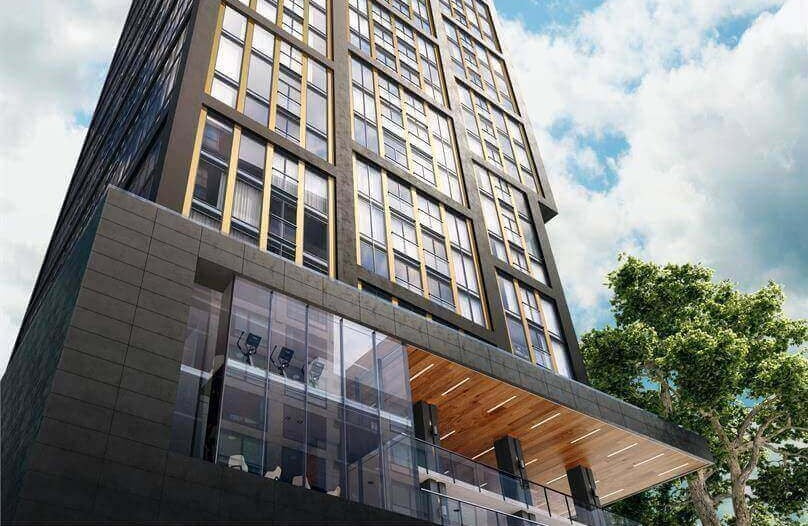
One Delisle tower is designed in a way that clads multiple elongated hexagonal modules together in a honey comb pattern. From the rectangular street level base all the way up to the top, the building transforms into a 16-sided rounded floor plates.
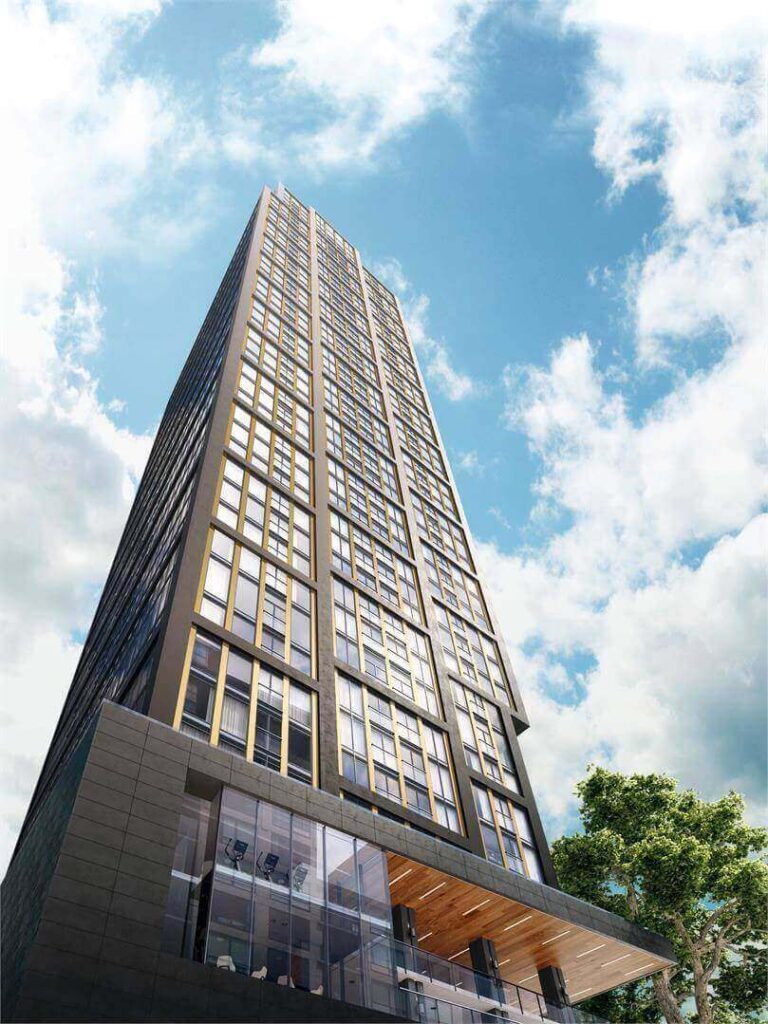
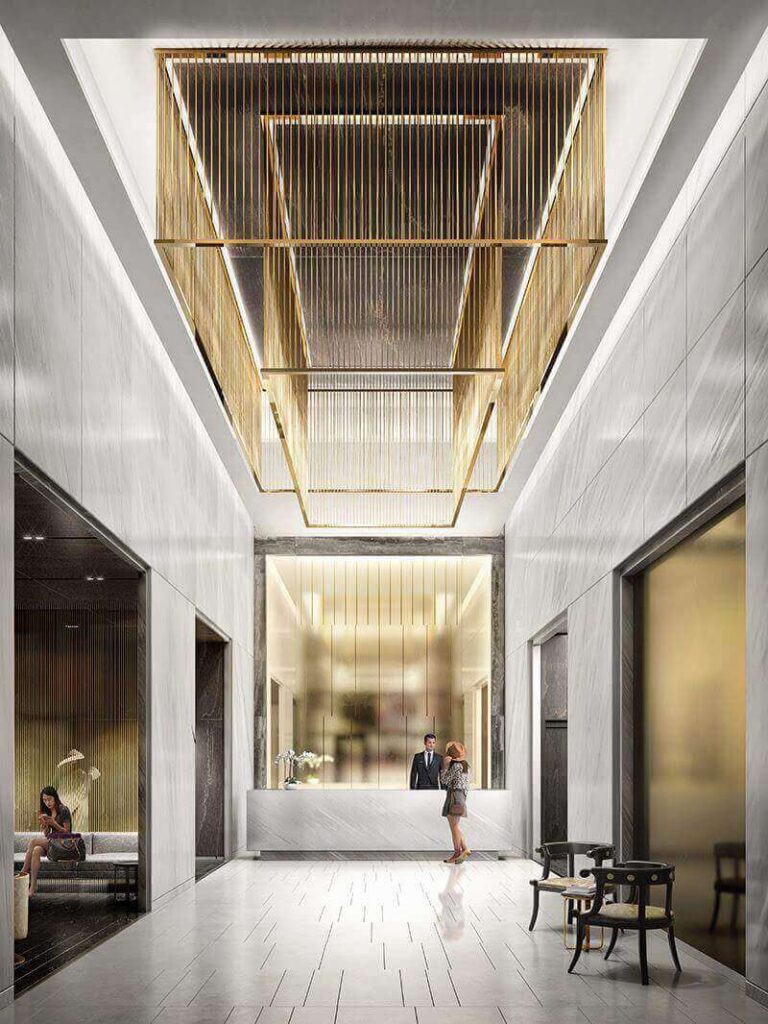
Double height shared workspace
The cascading 17-storey pyramid-shaped tower announces that you have arrived at The Beaches neighbourhood where people aspire to live.
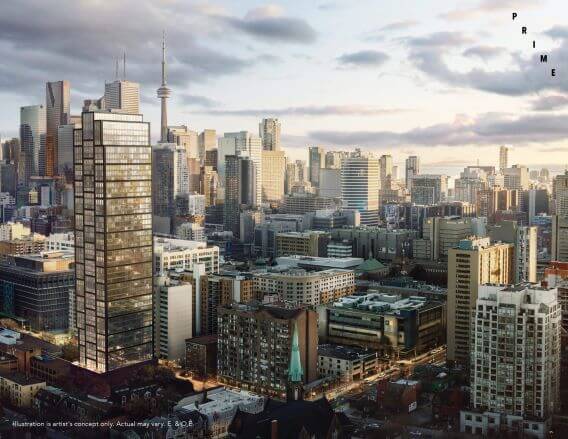
Some of the highlighted features are 10′ ceilings on main floor, smooth ceilings on main floor, tall upper kitchen cabinets, Quartz countertop with under-mount sink and chrome finish single level faucet, 7′ wide plank laminate flooring on main floor and upper hall, 2 panel square, smooth finish passage doors, 4-1/4 step-style baseboards with 2-3/4 casing.
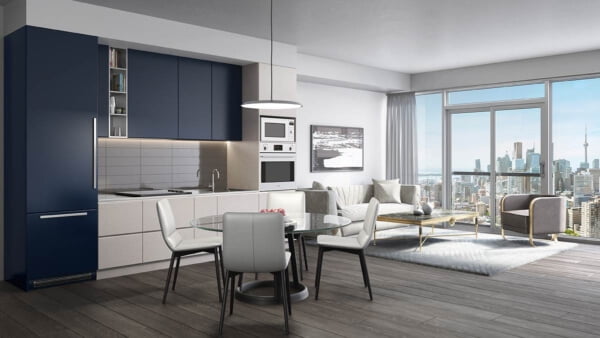
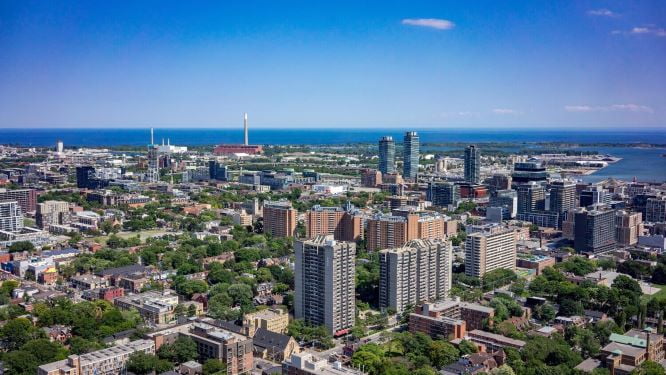
Freestanding soaker tub with roman tub filler in master ensuite (as per plan), separate ensuite bathroom shower stall (as per plan) with marble threshold curb, recessed shower pot light and framed clear glass enclosure and chrome finish faucets for all vanities to just name a few.
For those who appreciate beauty, style and craftmaship
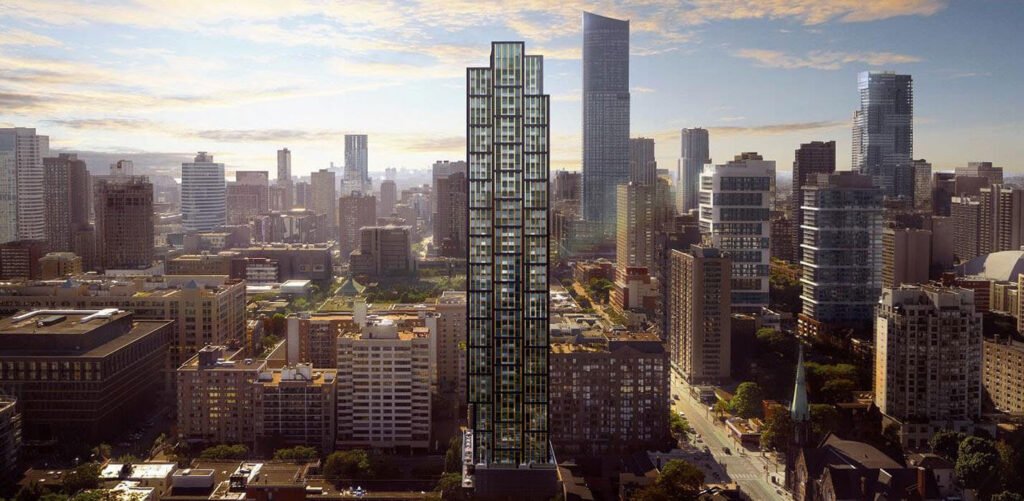
Context was formed in 1997 by Stephen Gross and Howard Cohen. The company is focused on the development of mixed-use projects, condominiums and affordable rental housing in Toronto’s central neighbourhoods. Context is a pioneer in downtown intensification with buildings based on quality design, sustainability and innovative city planning.
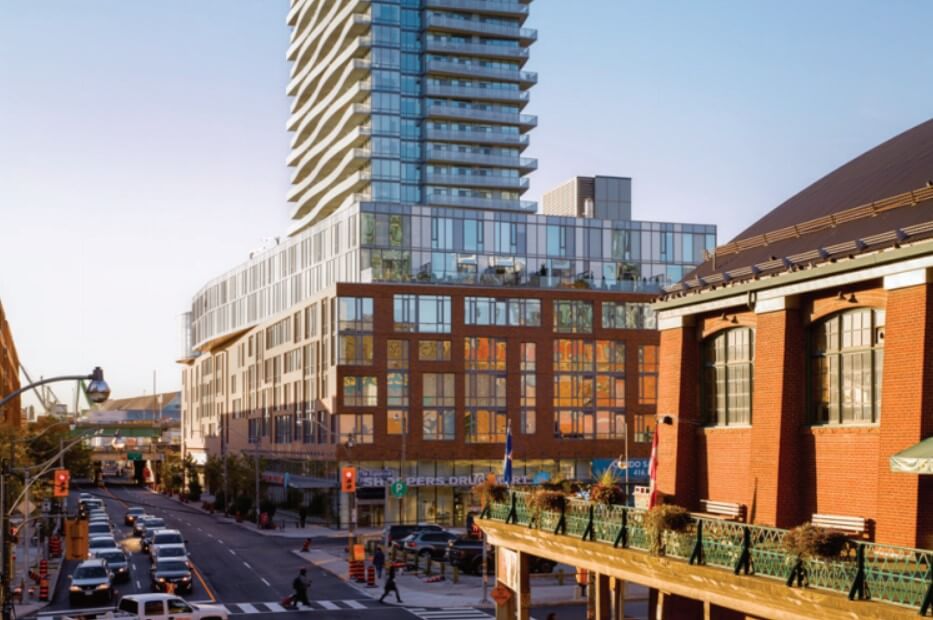
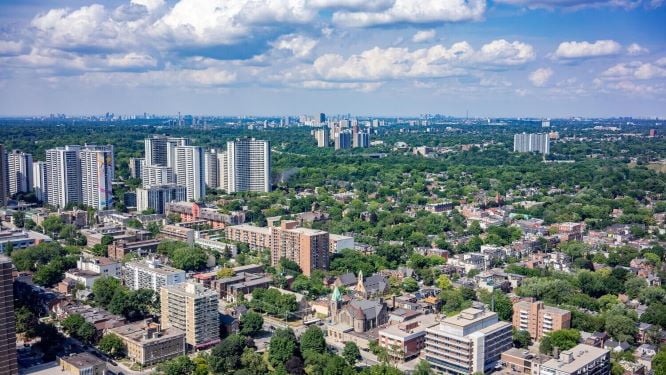
For Exclusive Access to Floor Plans, Pricing and Incentives
Developer Insiders is operated by registered realtors of Benchmark Signature Realty. We do not represent the developer unless otherwise specified.