- High-Rise Condos
- Midtown Toronto
- Deer Park
Rated:
5/5
One Delisle is a new condo development by State Asset Management currently in preconstruction at 1 Delisle Avenue, Toronto. Located at the southwest corner of Yonge and Delisle Avenue. This development is scheduled for completion in 2023.
This building is going to be the most exquisite art piece with elongated hexagonal modules pieced together in a honeycomb pattern transition the tower from a rectilinear base up to circular floor plates at its peak, giving the tower a distinct skyline presence.
At street level, the podium would include a restoration and relocation of an existing Art Deco façade, forming part of a pedestrian-scaled base building at the corner of Yonge and Delisle. New storefront retail opportunities will include a large second floor rooftop patio overlooking Yonge Street.
One Delisle is situated at Deer Park, the centre of one of the most affluent neighbourhood in Midtown Toronto.
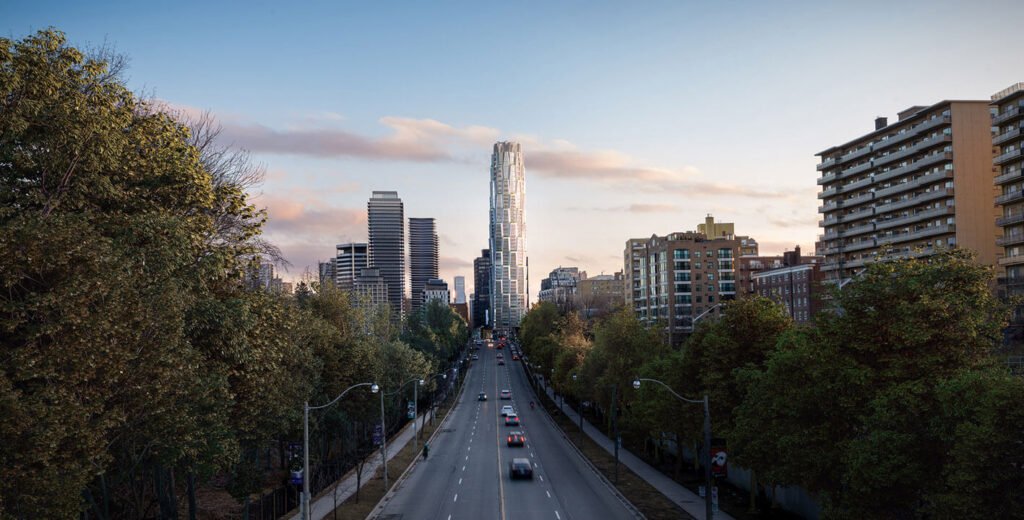
Deer Park’s residential streets spill out onto either Yonge Street or St. Clair Avenue, right into the heart of one of Toronto’s busiest shopping, entertainment, and business districts. Deer Park’s commercial centre provides a good balance for this neighbourhood which is surrounded by lush green parkland, majestic trees, and the Vale of Avoca Ravine.
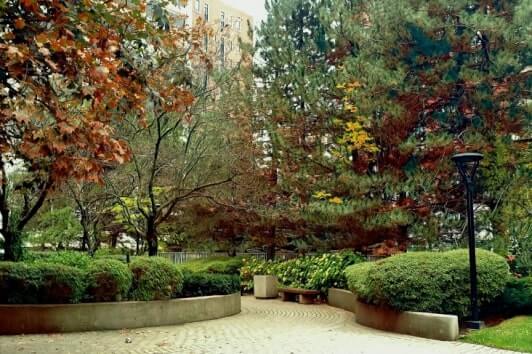
Yonge and St. Clair pretty much brings the flavours of the world to the doorstep of residents of Deer Park. Options include, but definitely aren’t limited to, Italian, French, Chinese, sushi, tapas, burgers and even schnitzel. Prices run the gamut, from very cheap to wallet-sacking. The area is also home to a ton of office buildings and good shopping.
One Delisle’s rhythmic exterior transforms into a 16-sided circular tower maximizing natural light, panoramic views and all-season outdoor living spaces.
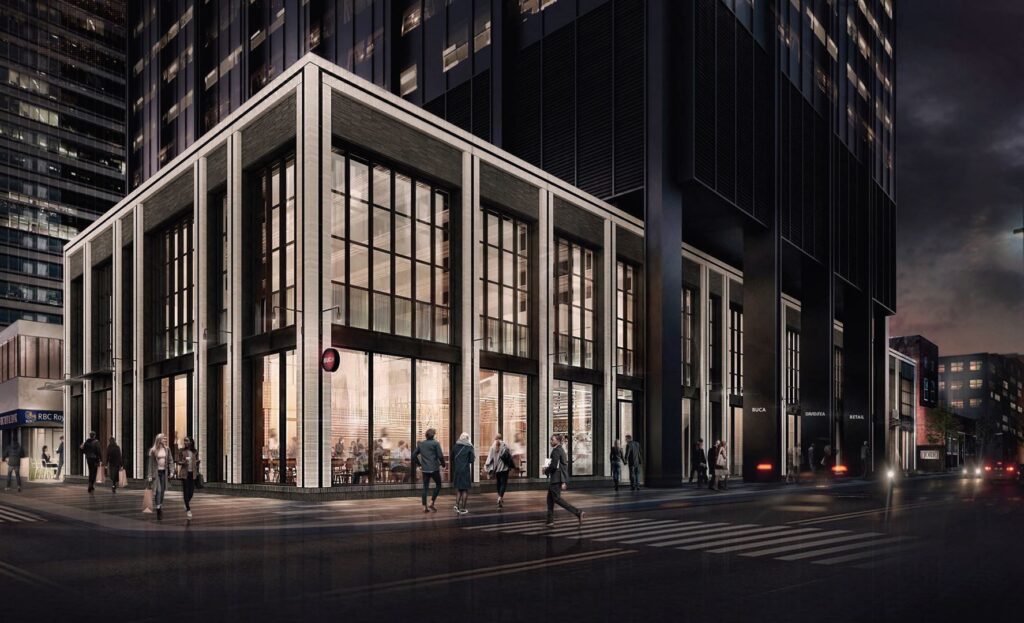
One Delisle tower is designed in a way that clads multiple elongated hexagonal modules together in a honey comb pattern. From the rectangular street level base all the way up to the top, the building transforms into a 16-sided rounded floor plates.
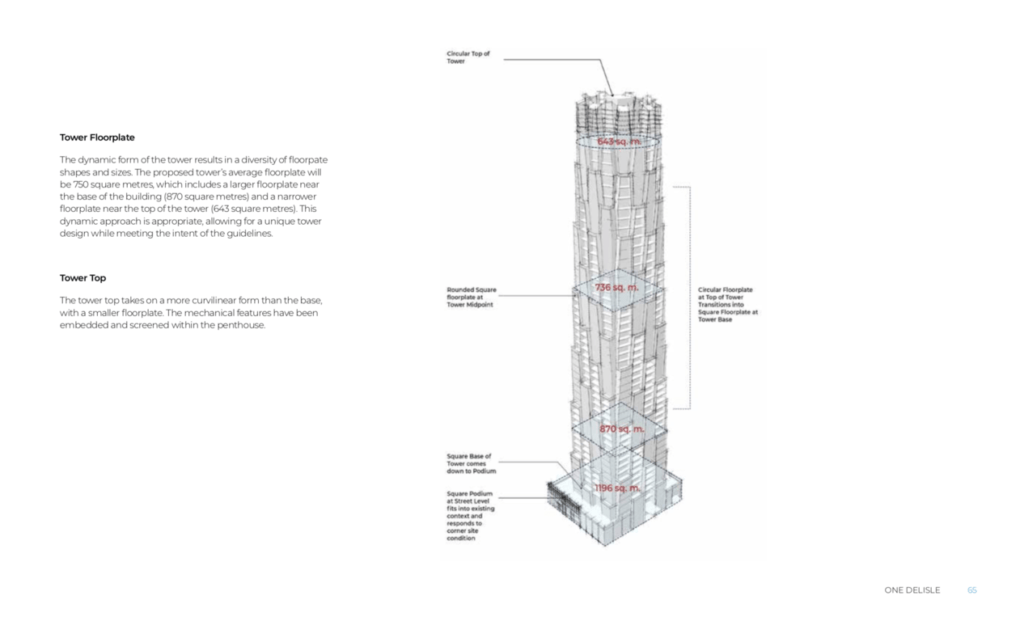
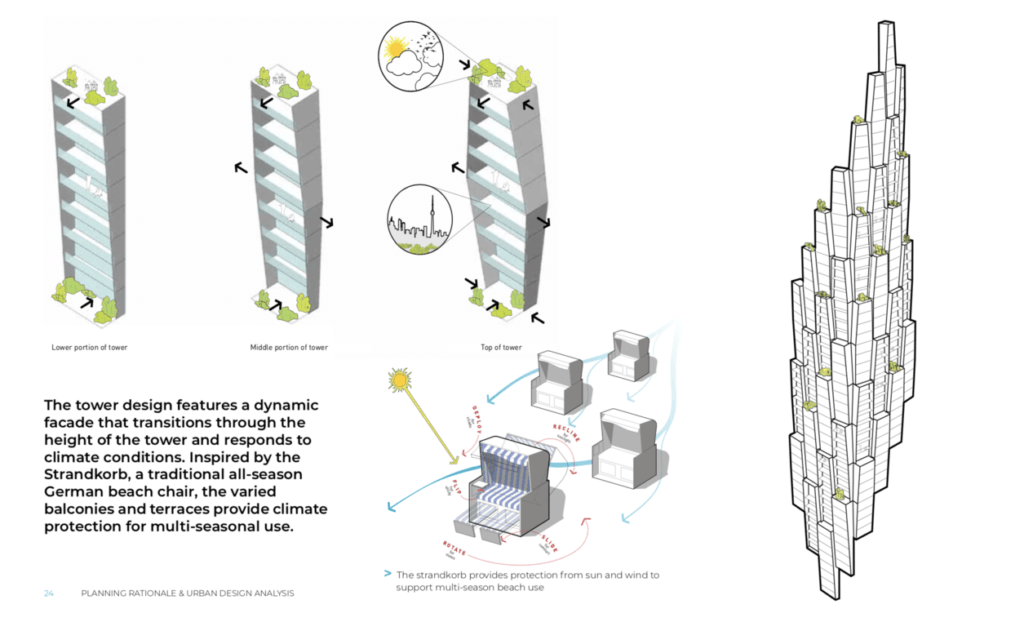
One Delisle has a unique design that features a dynamic façade that responds to climate conditions and transition throughout the height of the tower. There are special all-season beach chair (inspired by Strandkorb, Germany tradition) throughout the outdoor spaces.
The historic facade of one building will be retained, but will be pushed back a full 3.5 metres to create a wider 7-metre sidewalk along Yonge Street. The remainder of the base is designed with a human scale in mind, maintaining the 2-storey height and pulling back further from Delisle Avenue to create an 8-metre-wide sidewalk.
The Delisle Parkette on the west side of the site will be redesigned and enlarged as part of Slate’s larger makeover of the area. The surface parking lot to the east of the parkette will be combined with the existing green space, thereby enlarging it by 50%, and a pedestrian connection will slot between 30 and 40 St. Clair Avenue to the south to provide mid-block pedestrian access to St. Clair.
Exquisitely crafted by the renowned interior design firm II BY IV DESIGN, with custom features throughout and extra deep balconies and terraces, every detail has been meticulously thought through to bring a new level of luxury to Bayview Village.
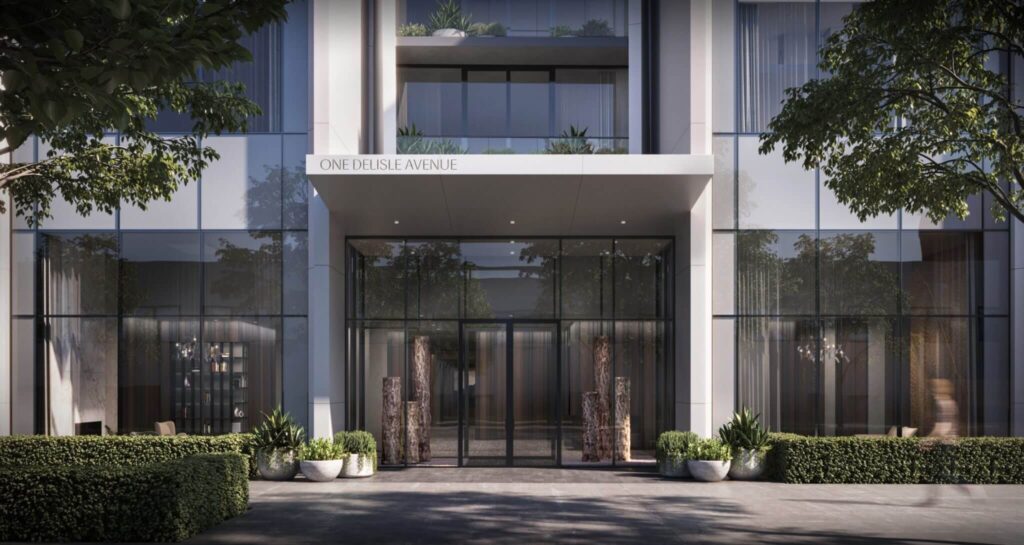
One Delisle Condos will help invigorate the neighbourhood with 1,558 square metres of commercial space And, with a two-storey podium that will retain an existing 1929 art deco facade, likely to be occupied by exciting retail outlets and upmarket eateries This 48-storey-high condominium tower will contain a total of 263 living units.
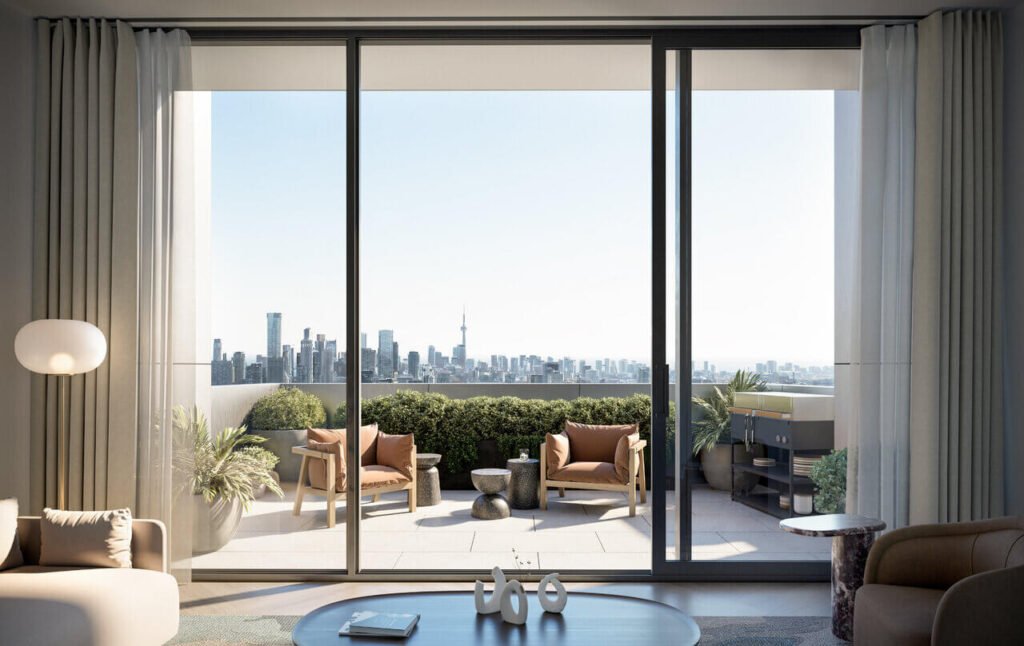
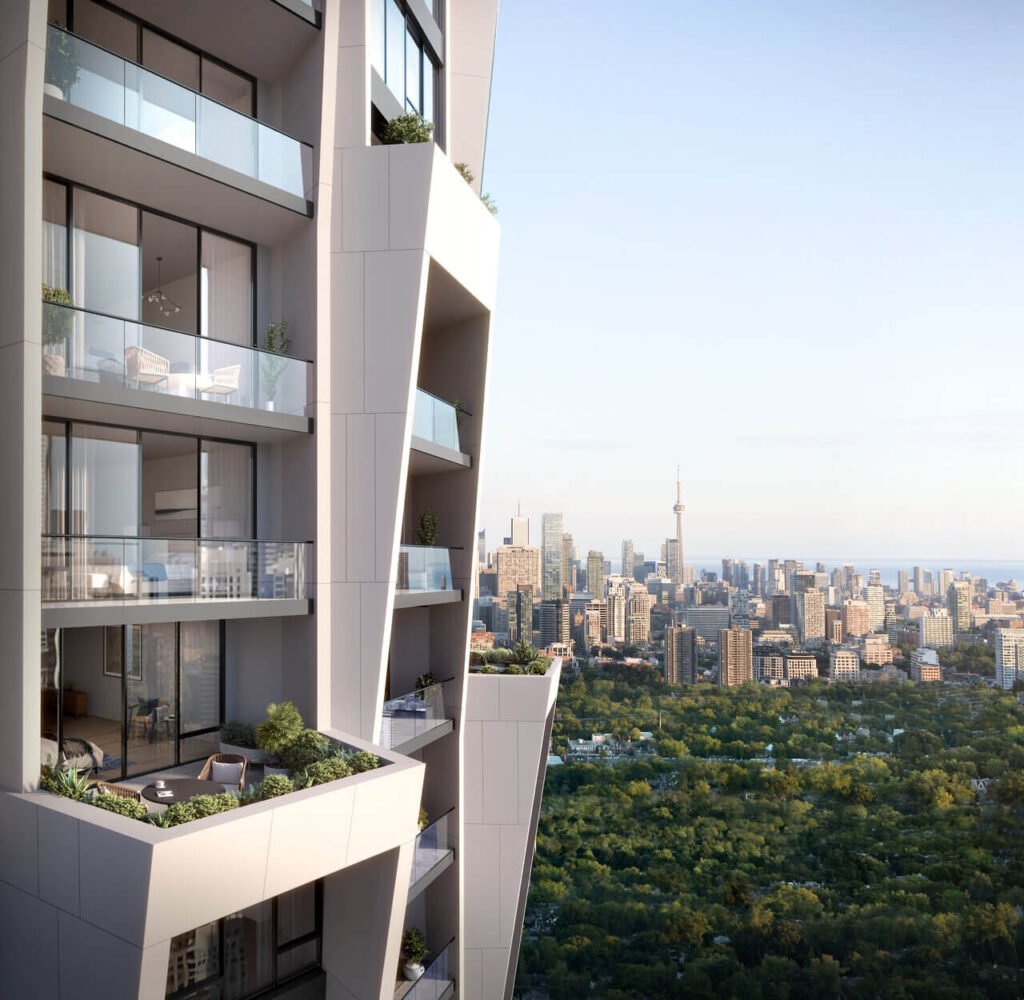
Balconies are set within these elements, with generous terraces set atop them. Leaning outward for sun-shading and wind protection, they permit use of the balconies and terraces well into the shoulder seasons providing protected outdoor space.
For those who appreciate beauty, style and craftmaship
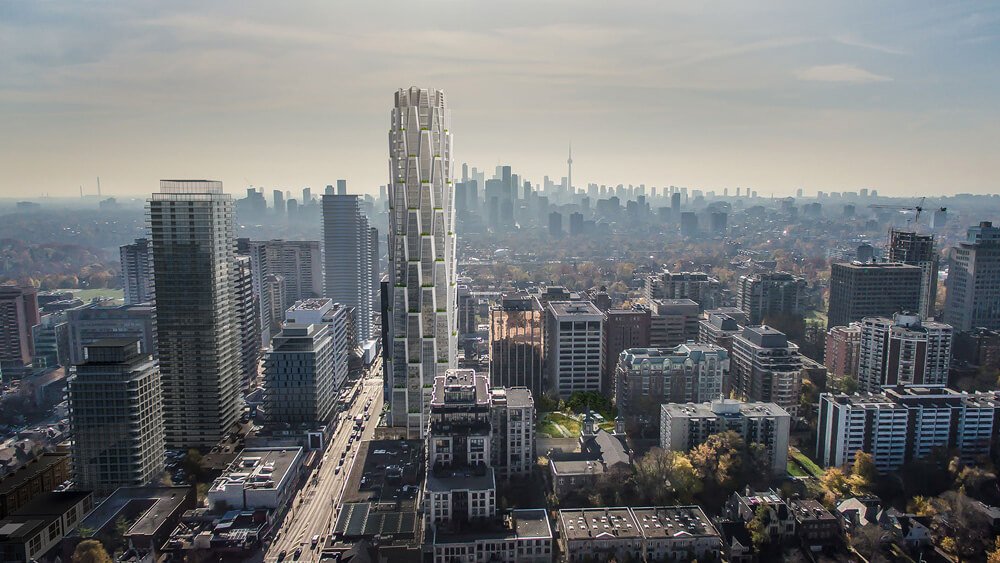
Slate was founded with a relentless desire to do things differently. We hustle every day to realize the potential of deals, while making it simpler and easier for our investors with a direct and approachable manner. As entrepreneurs, our investors are confident knowing that their capital is in good hands as we treat each investment as our own, because they are.
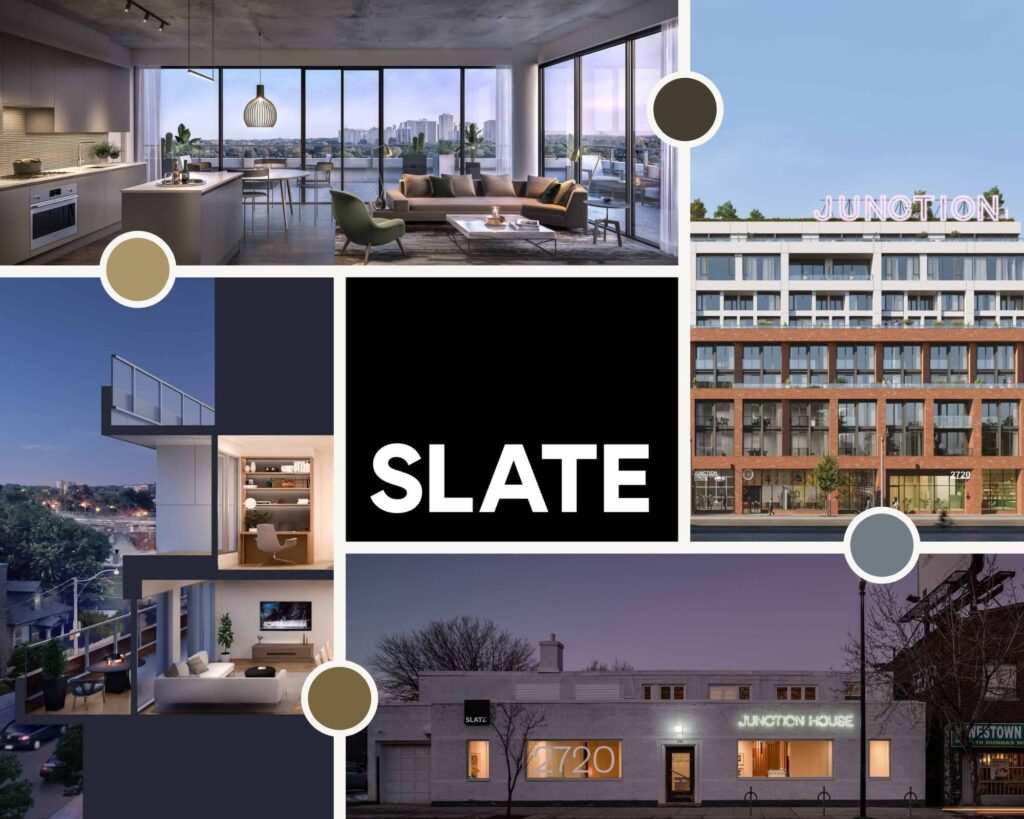
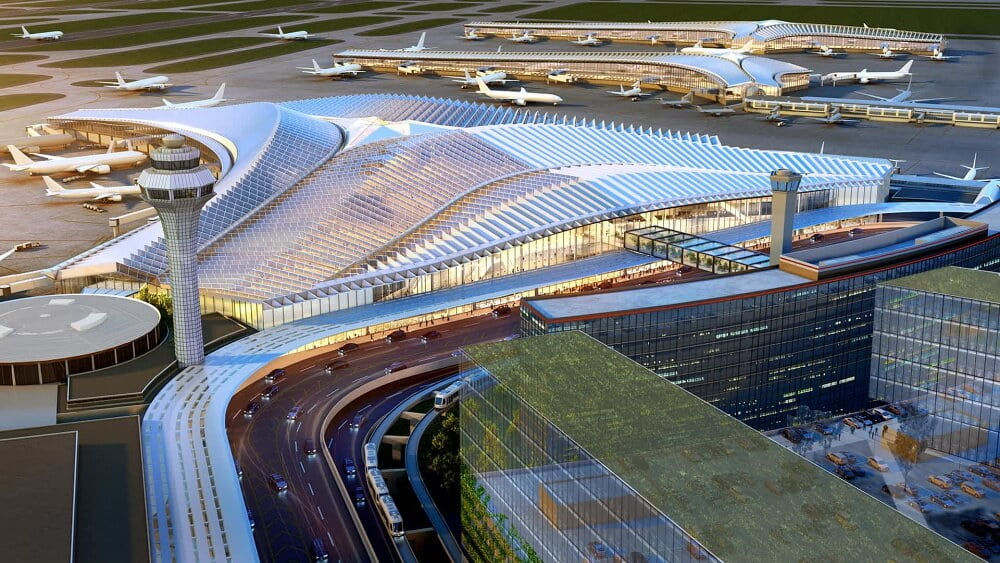
Founded and led by Jeanne Gang, Studio Gang is an architecture and urban design practice headquartered in Chicago with offices in New York, San Francisco, and Paris.
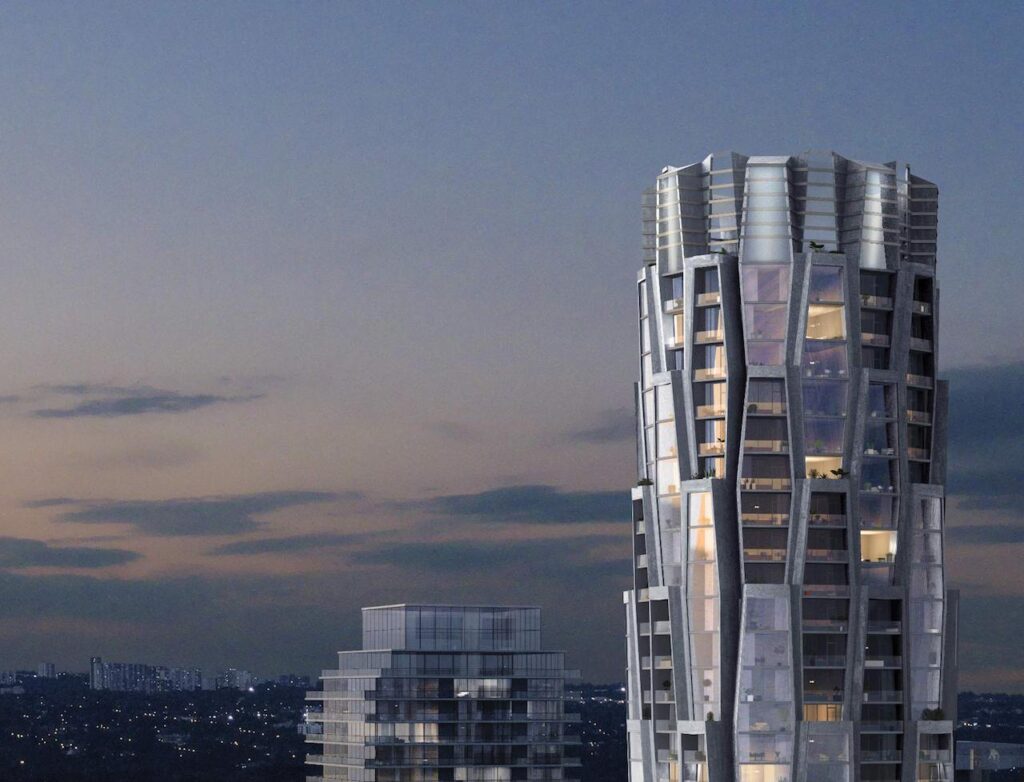
The Bayview Village area has not seen a new pre-construction launch since 2015. With the Bayview Village Mall revitalization approval, there will be even more demand in the neighbourhood for upscale residences. Bayview at The Village is spearheading the beginning of this new wave of luxury condominiums.
North York Surpasses Toronto Proper as Priciest City in Canada to Rent 1-Bed Condo. Renters pay almost the same rent for a 2 bedroom in North York as in downtown Toronto. A shortage of supply and increased population growth in the Bayview Village corridor is driving rent and housing prices.
Bayview at the Village has 94% units with balconies – many of which are 6 feet deep. It’s rare to find any other projects in Toronto offering balconies and large outdoor spaces.
Finishes superior to anything in the neighbourhood. Designed by renowned interior design firm, II by IV
Canderel is responsible for:
DNA | Starbucks, Loblaws, TD Bank Aura | Bed Bath & Beyond, Marshalls, RBC, BMO, top restaurants 900 St.Clair | LCBO YC Condos | 1.9-acre park
Last prime neighbourhood – boutique shops, mid-rise located in one of the wealthiest neighbourhoods in toronto where average home prices sell for $2,155,000.
The Bayview Village area has not seen a new pre-construction launch since 2015. With the Bayview Village Mall revitalization approval, there will be even more demand in the neighbourhood for upscale residences.
For Exclusive Access to Pricing and Incentives