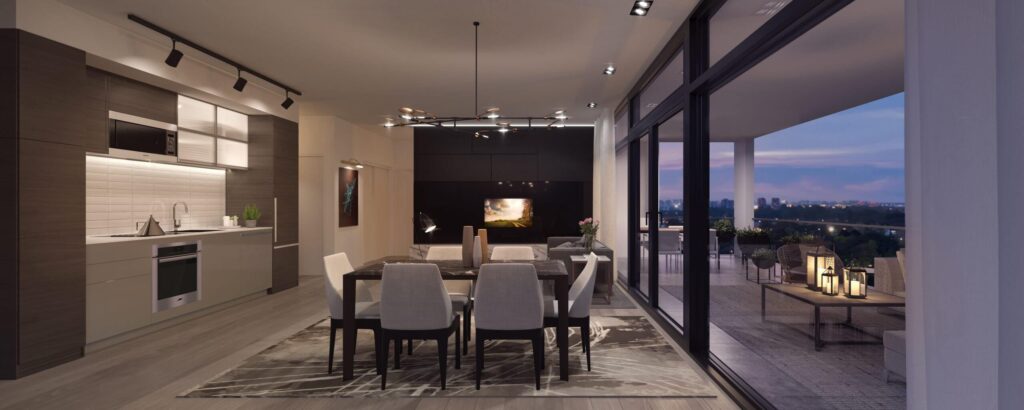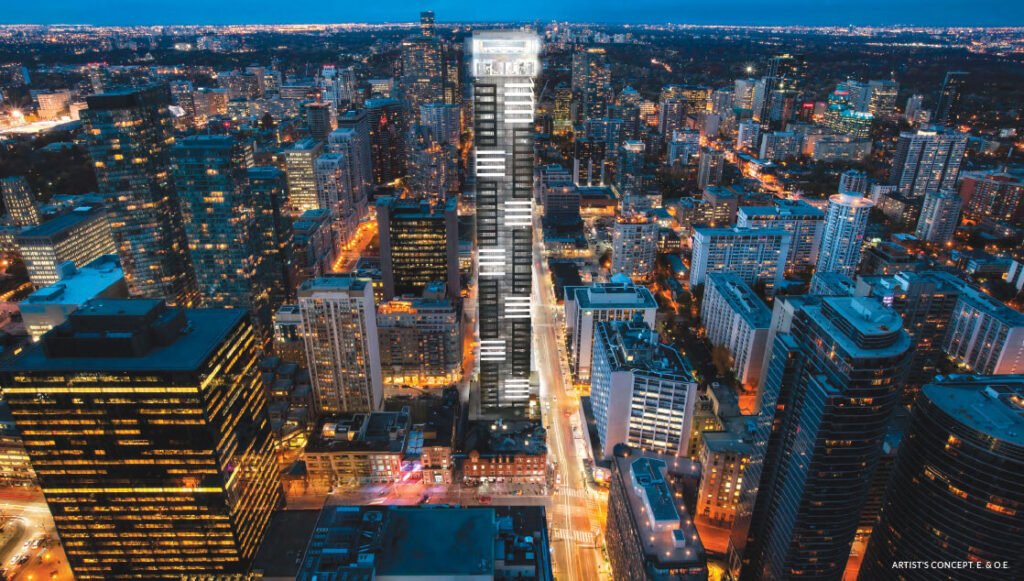- Mid-Rise Condos
- Townhouse
- North York
Rated:
5/5
Bayview at The Village Condos and Towns is a development by Canderel Residential located near Greenbriar Rd & Sheppard Ave E, Toronto, ON.
The architecture is a 21st century response to urban design principles that resembles a timeless, sun washed hill-town, scattered with interlocking terraces that blur the lines between inside and out. Inspired by its natural environment and community, and exhibiting modern ideas of holistic wellness, Queen & Ashbridge is an extraordinary choice for urbanites who crave something different.
A comfortable, upscale neighbourhood set amid parkland and forested ravines, Bayview Village still maintains the refined and tranquil aura it was planned to emanate. The community builders behind Bayview Village’s emergence in 1954 envisioned the streets flowing out in organic patterns, following the contours of the land surrounding the Don River and its tributaries.

Minutes away from the new Bessarion Community Centre a new, multi-use neighbourhood facility which includes, childcare services, a new Toronto Public Library (13,000 sq.ft), recreational facilities (71,400 sq.ft) and more is currently under construction in the Sheppard Avenue East and Bessarion Road area. Expected to open to the public in 2022.
Through incorporating a series of well-located urban parks and green spaces, an interconnected series of pedestrian walkways will link the community/transit to residential and retail across the various activity zones through the centre. In addition, two public parks are proposed, which will total 1.17 acres.
Enter the two-storey stunning jewel box of a lobby and experience a luxurious space unusual in boutique buildings. The impressive double height of the lobby is a suitable backdrop for the striking light fixture that illuminates every meticulously executed detail. Just outside, an outdoor terrace accessible from the lobby is an oasis where you can recharge after a hectic day.

Emanating an ambiance of calm and tranquility, the lobby establishes the sophisticated tone of the interior design. A spectacular feature chandelier, hanging from the double height ceiling, curvaceous and comfortable furniture, and luxurious Illustrations are artist concept only. E&O.E. marble make an indelible impression on everyone who enters.
Exquisitely crafted by the renowned interior design firm II BY IV DESIGN, with custom features throughout and extra deep balconies and terraces, every detail has been meticulously thought through to bring a new level of luxury to Bayview Village.

Rich materials and thoughtful details harmonize to create an elegant environment at Bayview At The Village. All features and finishes have been planned to resonate luxury and quality, and bestow an impression of comfort and style.
For those who appreciate beauty, style and craftmaship

Community. Sustainability. Inclusion. These are the values that we live by every day, in all that we do. Engaging our Canderel family as well as the communities in which we build and develop, is part of our fabric. A rigorous sustainability program & governance drives our new developments and an inclusive & diverse staffing model capitalizes on getting the best of the best.
The Bayview Village area has not seen a new pre-construction launch since 2015. With the Bayview Village Mall revitalization approval, there will be even more demand in the neighbourhood for upscale residences. Bayview at The Village is spearheading the beginning of this new wave of luxury condominiums.
North York Surpasses Toronto Proper as Priciest City in Canada to Rent 1-Bed Condo. Renters pay almost the same rent for a 2 bedroom in North York as in downtown Toronto. A shortage of supply and increased population growth in the Bayview Village corridor is driving rent and housing prices.
Bayview at the Village has 94% units with balconies – many of which are 6 feet deep. It’s rare to find any other projects in Toronto offering balconies and large outdoor spaces.
Finishes superior to anything in the neighbourhood. Designed by renowned interior design firm, II by IV
Canderel is responsible for:
DNA | Starbucks, Loblaws, TD Bank Aura | Bed Bath & Beyond, Marshalls, RBC, BMO, top restaurants 900 St.Clair | LCBO YC Condos | 1.9-acre park
Last prime neighbourhood – boutique shops, mid-rise located in one of the wealthiest neighbourhoods in toronto where average home prices sell for $2,155,000.
The Bayview Village area has not seen a new pre-construction launch since 2015. With the Bayview Village Mall revitalization approval, there will be even more demand in the neighbourhood for upscale residences.
For Exclusive Access to Floor Plans, Pricing and Incentives
